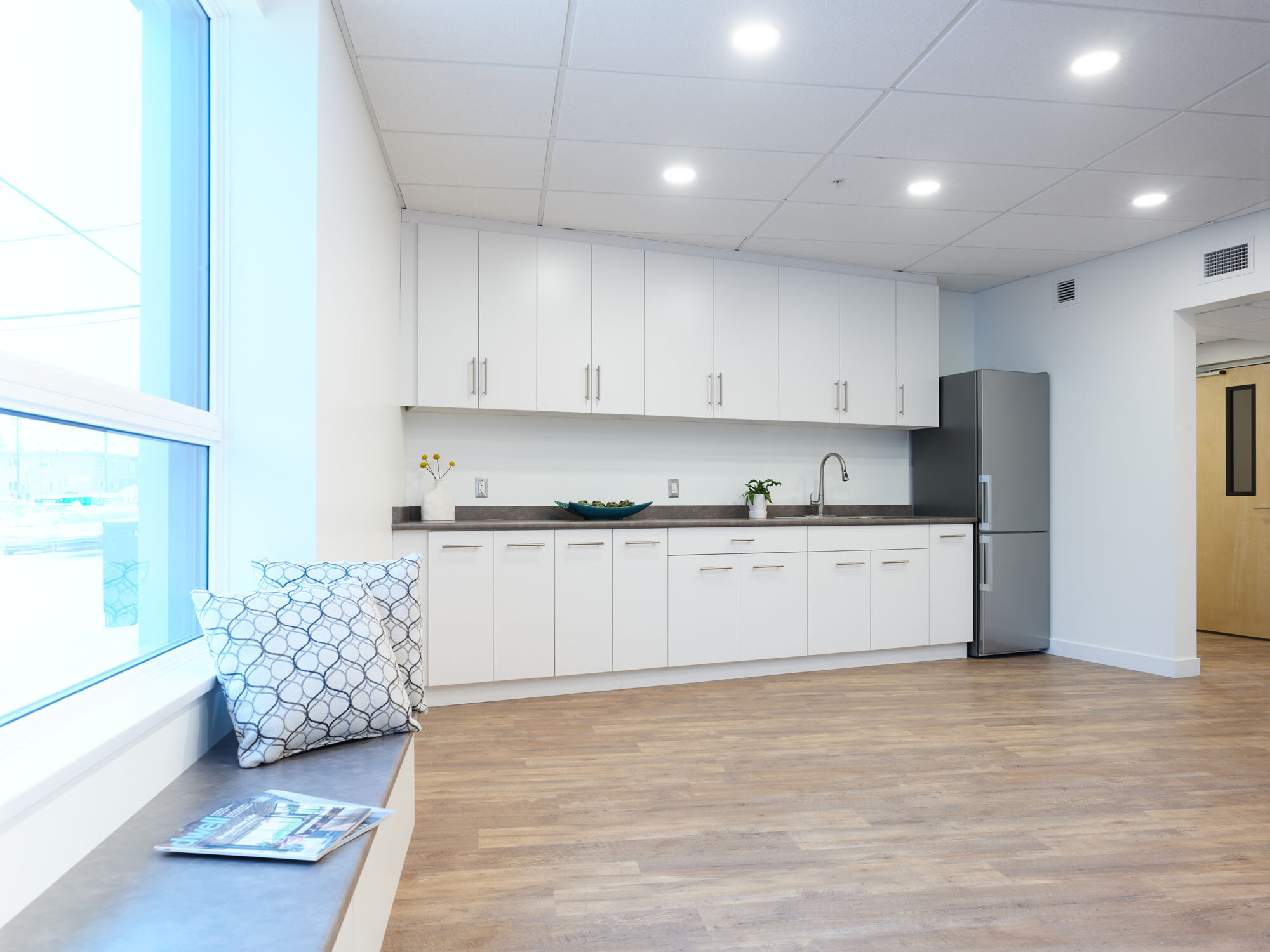












Location: Whitehorse, YT Year: 2021 Gross Area: 36,800 sf Role: Architect & Interior Design Client: 536261 Yukon Inc. Contractor: NGC Builders Ltd.
The Third & Hawkins development is a 20 suite, six-storey condo building designed with an acute focus on sustainability, communal atmosphere, and aging-in-place features. The overall design places an importance on circulation, affording generous, well-planned spaces that accommodate those, of all ages, in need of mobility assistance or who may need such assistance in future.
Achieving these goals within the harsh climate of NECB zone 7b required our expertise in the design of Northern building enclosures, as well as a unique approach to the mechanical systems, interior design, and orientation on the site. The result is a building is 40% more energy efficient than the NECB standard, while also matching market-rate condo prices.
