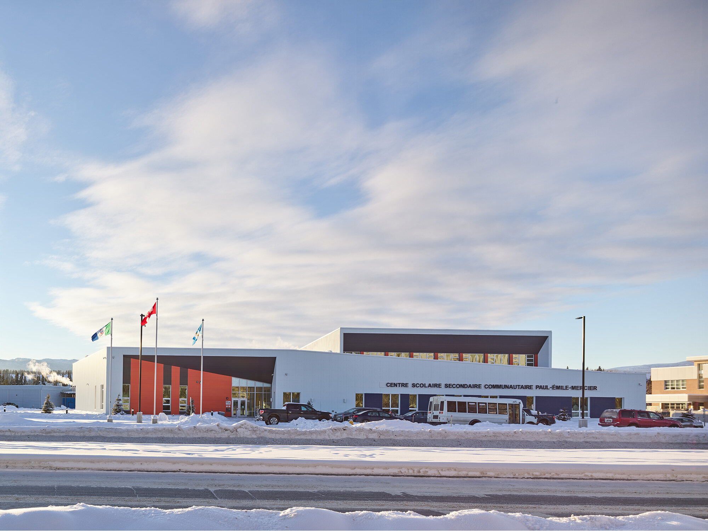
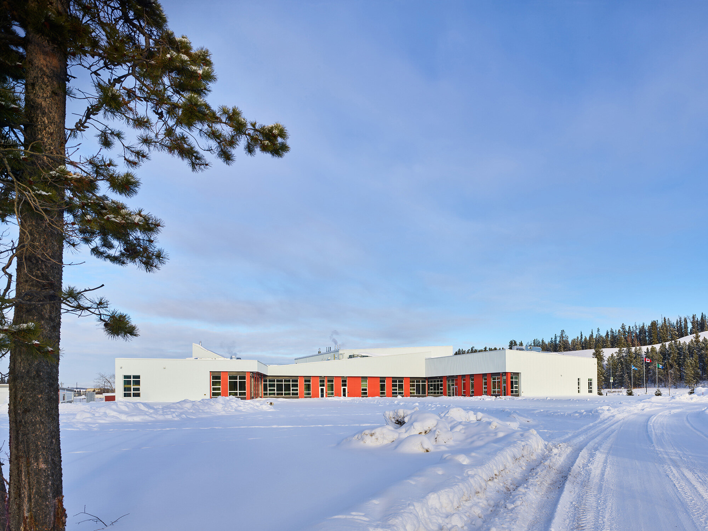
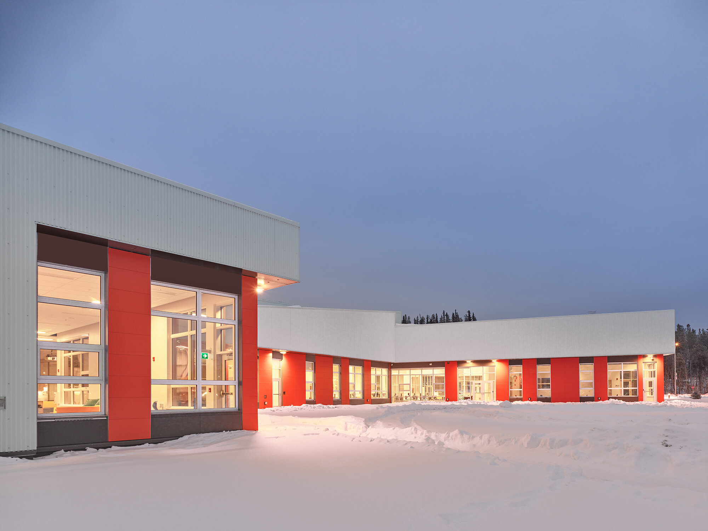
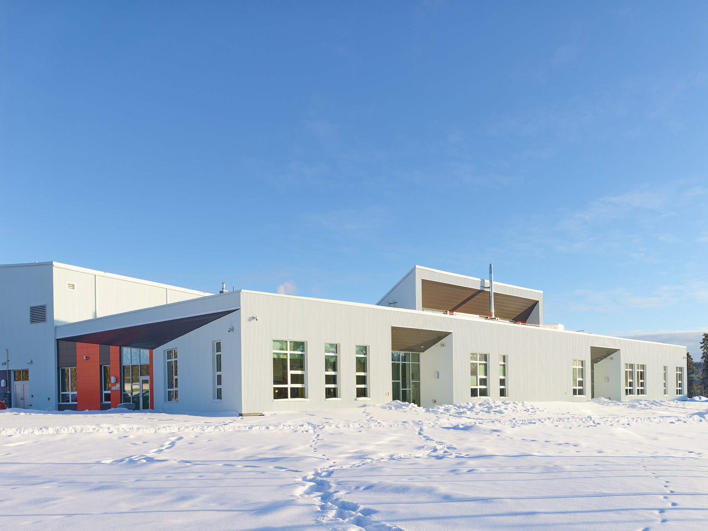

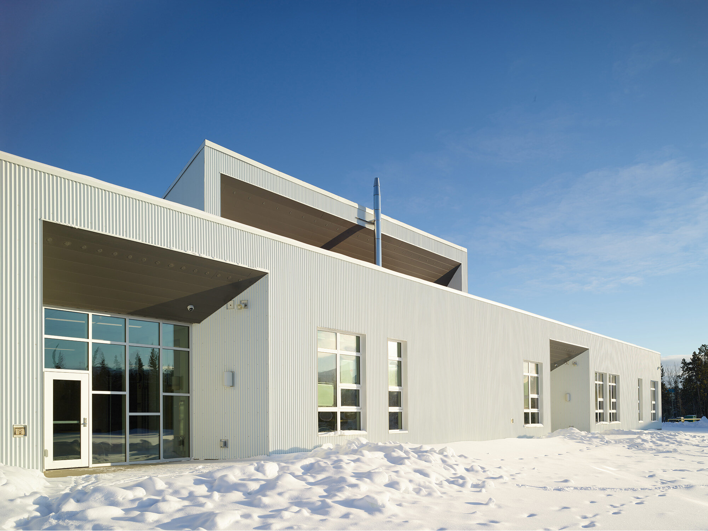
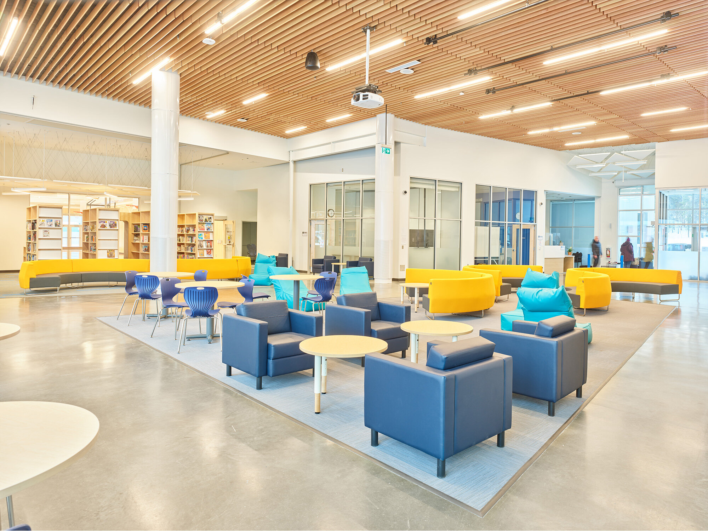
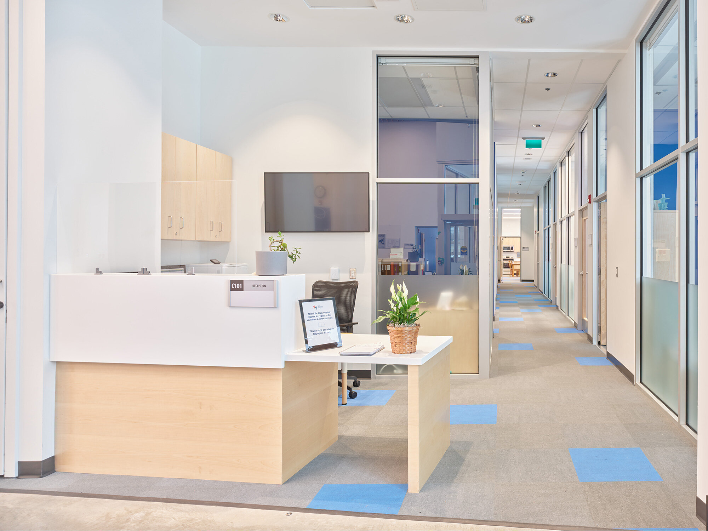

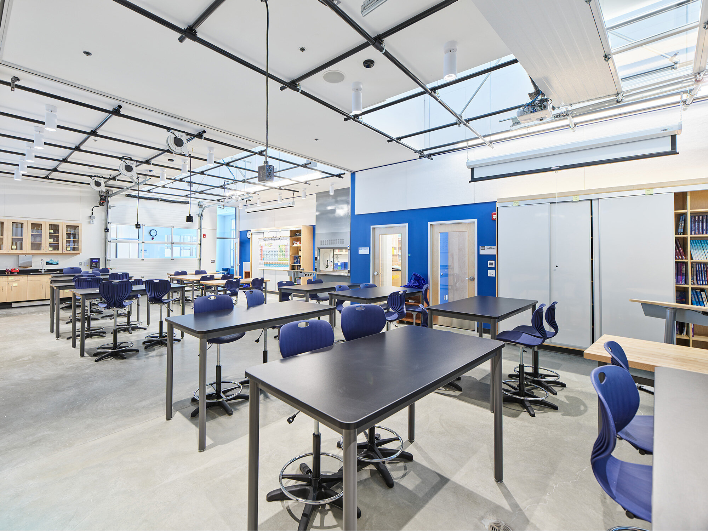
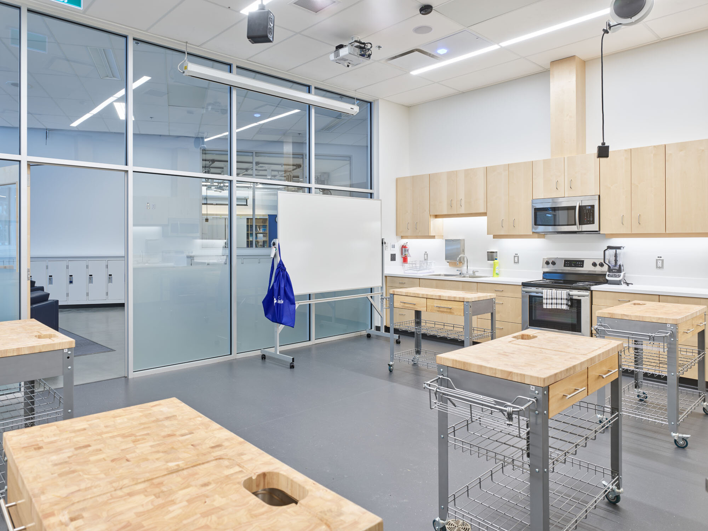
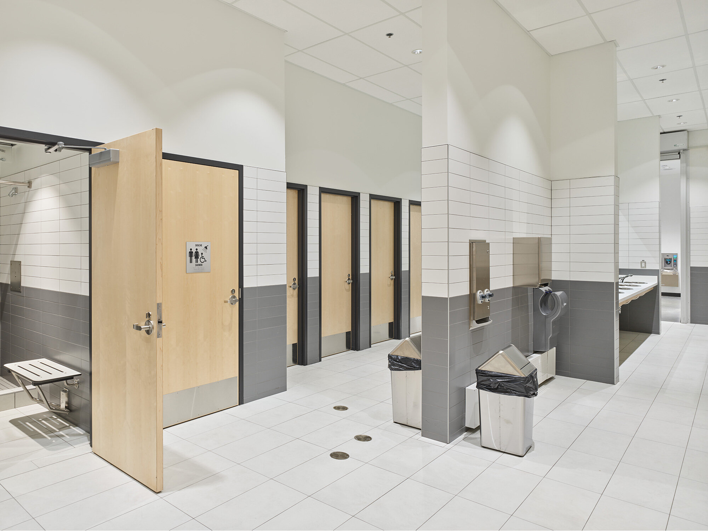


Location: Whitehorse, YT
Year: 2020
Gross Area: 38,400 sf
Role: Architect & Interior Design
Client: CSFY & YG
Contractor: Ketza Group
Our expertise in northern building design, technologies, and construction logistics was applied to this design-build collaboration to ensure the highest standards of exterior and interior quality. Leading a team of over 25 consultants with Ketza Construction, we ensured that this state-of-the-art school facility was completed according to aggressive time lines.
A steel structure, this building required attention to detail to ensure a high performance, energy-efficient building envelope. The unique lines of the canopies and overhangs required refined detailing to support the conceptual design.
Full architect design team included DGBK, KZA, and Stantec
